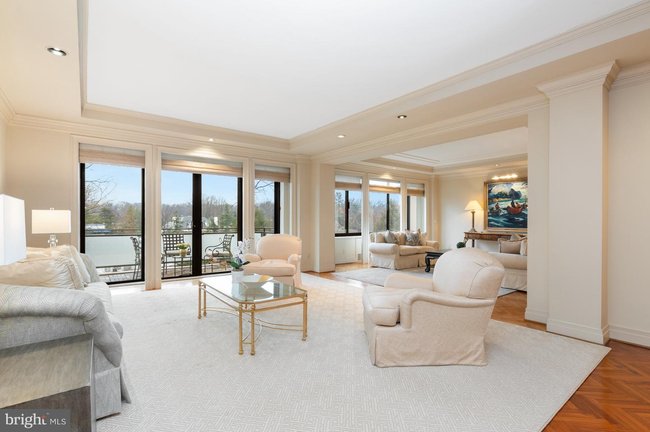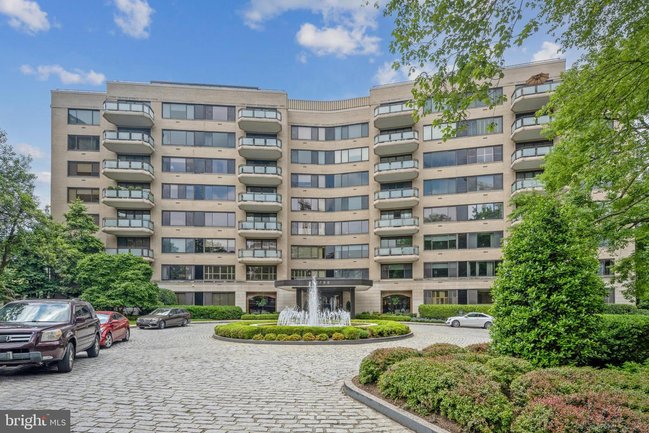"A highly regarded building offering expansive room sizes reminiscent of the grand homes nearby. A superb location with access to all the best of DC."

Shoreham West Listings
-
2700 Calvert Street, NW
Washington, DC 20008
-
Price Range:
$500,000 - $3,150,000
-
Sq Ft Range:
960 - 4,850 sq ft
-
Style: Modern
-
Private Outdoor Space: Yes
-
Building Roof Deck: Yes
-
Doorman/Concierge: Yes
-
Parking: Garage
-
Pets: Cats and Dogs allowed
-
Pool: No
-
Ownership: Coop
-
Condo Fee: $1,223 - $7,116
-
No.of Stories: 8
-
No.of Units: 58
Shoreham West
Considered one of Washington’s Best Addresses, the luxurious cooperative apartments at Shoreham West afford generously proportioned rooms for gracious in-town living in Woodley Park. Shoreham West offers a range of floor plans from One Bedroom models of 1,850 and 2,000 square feet, Two Bedroom models from 2,400 to 2,550 square feet, Three Bedroom models of 2,800 square feet and Four Bedrooms plus maid's quarters of 4,550 and 4,650 square feet. Some owners have even combined units resulting in some of the most expansive offerings anywhere in the city.
Designed by the renowned firm of Emery Roth & Sons in 1964, the floor plans dispense with most hallways with the rooms branching off a central gallery foyer, allowing for larger rooms and more closets and providing a more spacious and gracious way to live.
An Exquisite Display of Luxury Living
Every room can be thermostatically controlled with heat and/or air conditioning year round. All large and panoramic windows are double insulated, Low-E Gas. The elevators are ADA compliant and most other systems are maintained and run in the most efficient and cost effective manner. Nearly all apartments have covered balconies and at least one underground parking space—most have multiple spaces. Residents share an expansive rooftop terrace with panoramic views of DC including the Washington Monument.
All apartments in this sought-after cooperative feature formal reception foyers, large separate dining rooms, more than 9 foot ceilings and most have private balconies. Additionally, every master bedroom suite has a generous dressing room and private bath. There is a guest powder room attending the foyer.
Accessing Washington, DC from Shoreham West
A Park Avenue style cooperative, Shoreham West is located in the Woodley Park neighborhood, moments from the Metro, the Kennedy Center and the central downtown business district. The excellent athletic, conference, and restaurant facilities at the adjacent Omni Shoreham and Wardman Park Marriot Hotels are readily available for Shoreham West residents.
Learn Your Condo’s Value
Shoreham West Recent Sales
View Similar Buildings
The Accessible Ambience Of Woodley Park
Woodley Park is one of the city's most desirable neighborhoods. Nearby sidewalk cafes line Connecticut Avenue, Woodley Park's central commercial strip, accompanied by boutique shops. With nearby Rock Creek Park, the National Zoo, the best schools in the city and a vibrant nightlife, residents enjoy unparalleled quality of life. Two blocks from the Metro and a short walk to Adams Morgan, Kalorama and Dupont Circle, the Woodley-Wardman is superbly located.
Explore Woodley Park and Our Preferred Buildings
© 2025 Bright MLS. The information provided is for consumers' personal, noncommercial use and may not be used for any purpose other than to identify prospective properties consumers may be interested in purchasing. All properties are subject to prior sale or withdrawal. All information provided is deemed reliable but is not guaranteed accurate, and should be independently verified.



















































































